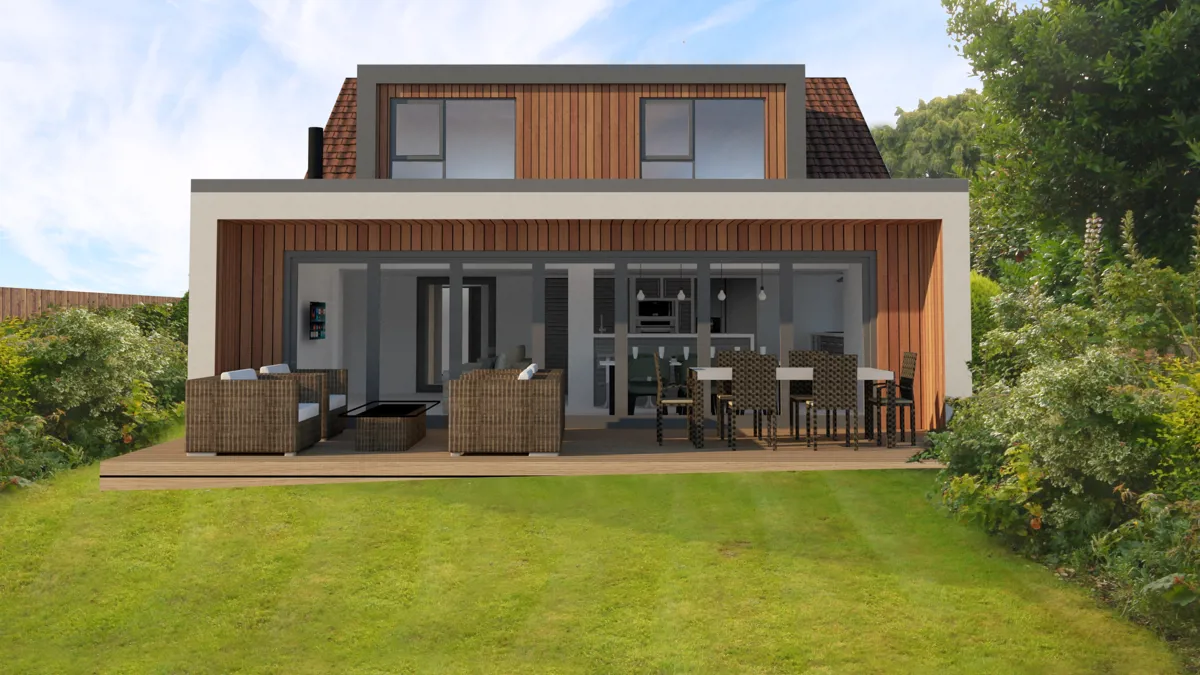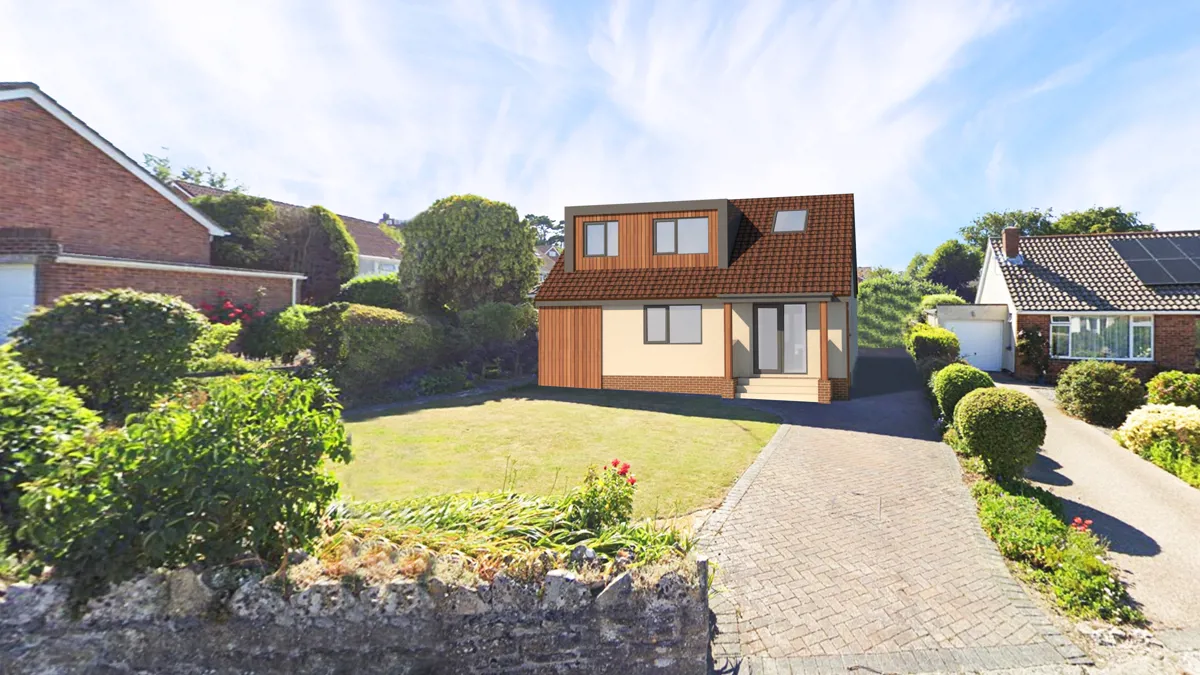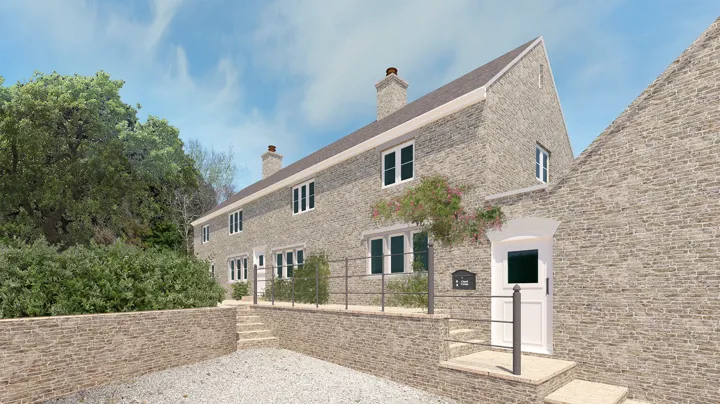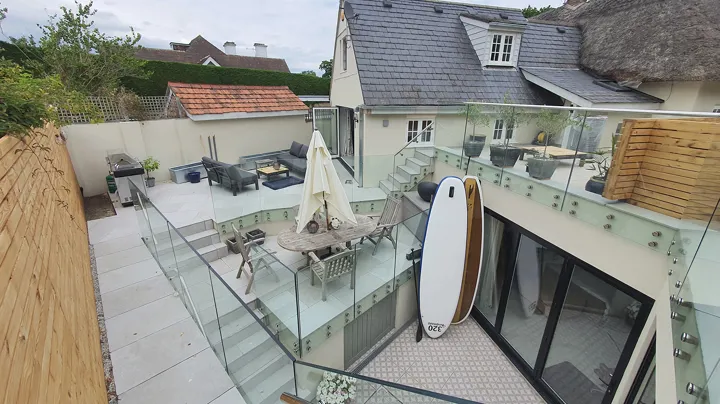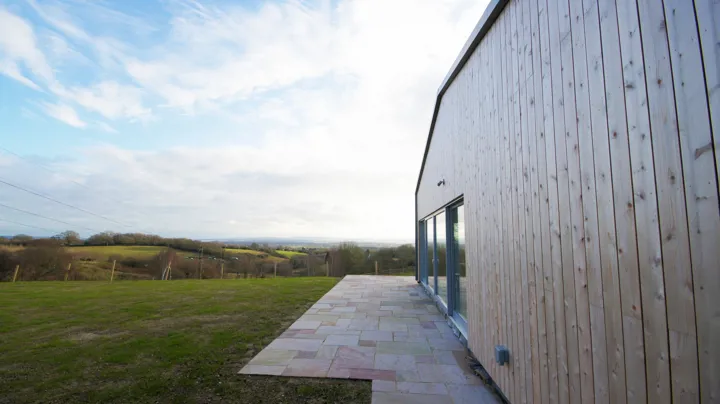Roof and single storey rear extension, and porch infill
Swanage
A roof extension with front and rear facing dormers, single storey rear extension and porch infill to front to create an enclosed entrance.
A new roof provides 2 new bedrooms on the first floor and family bathroom, as well as a spacious landing featuring sea views over Swanage. The ground floor existing living area is converted into a large master bedroom with adjoining ensuite.
The remainder of the ground floor creates a large family open plan living area, including a hidden pantry and log burner. Large bifold doors access the garden, and 3 large square rooflights bring light deep into the house. The property is designed in a contemporary style, featuring red cedar accents, grey zinc dormers and anthracite framed windows and doors.
Services provided
- Measured building survey
- Concept and scheme design
- Planning application
